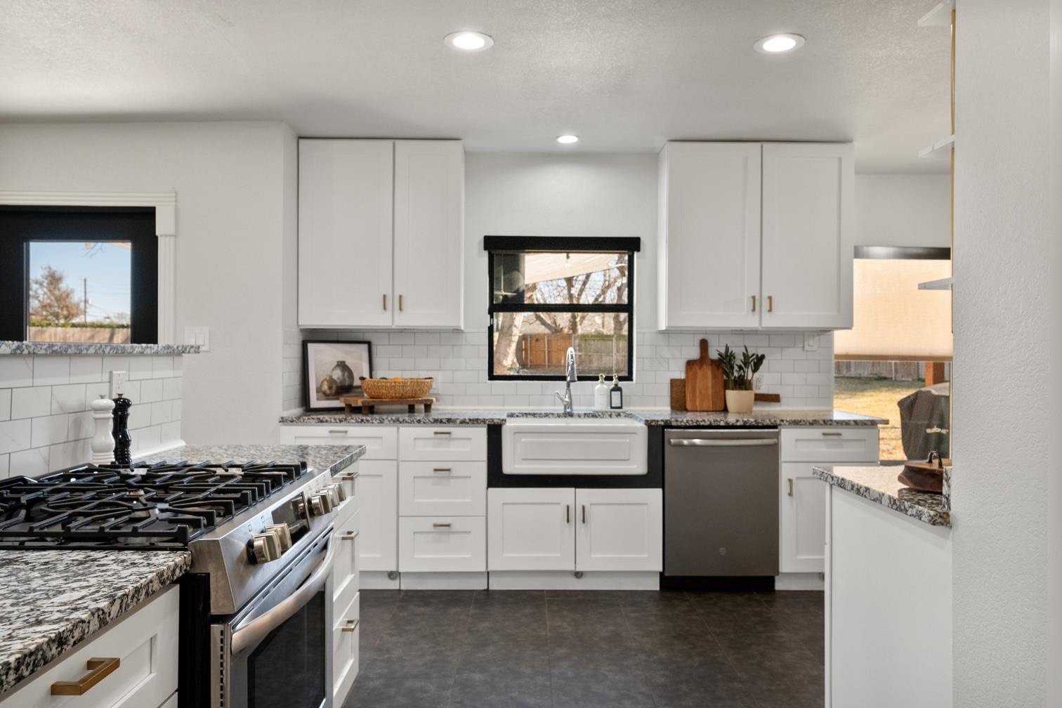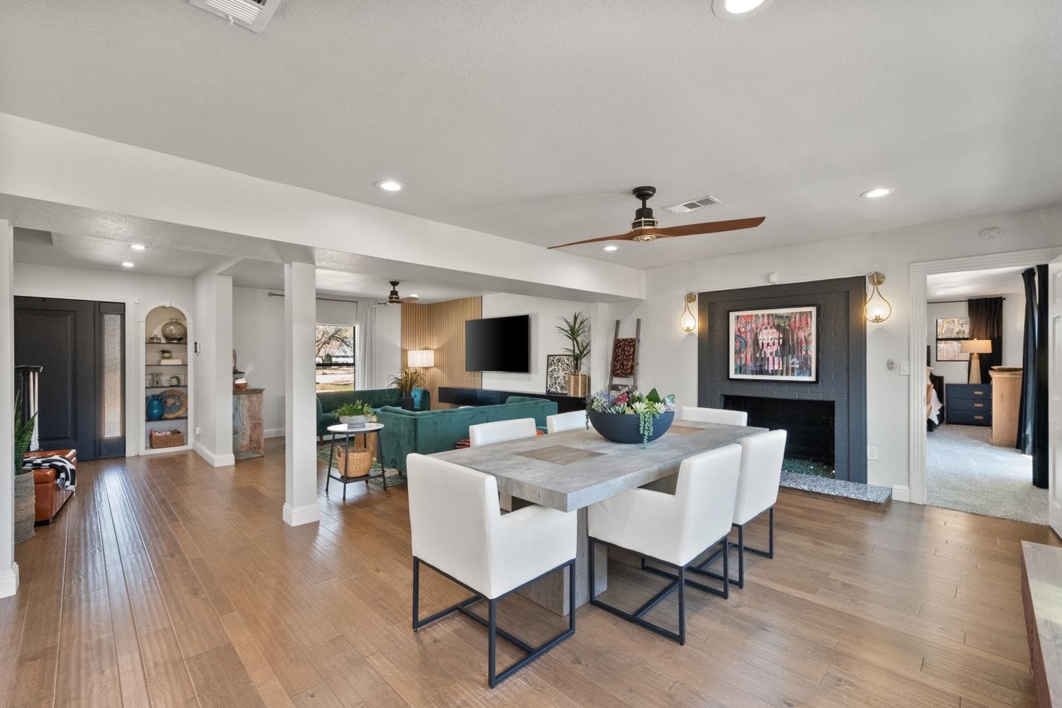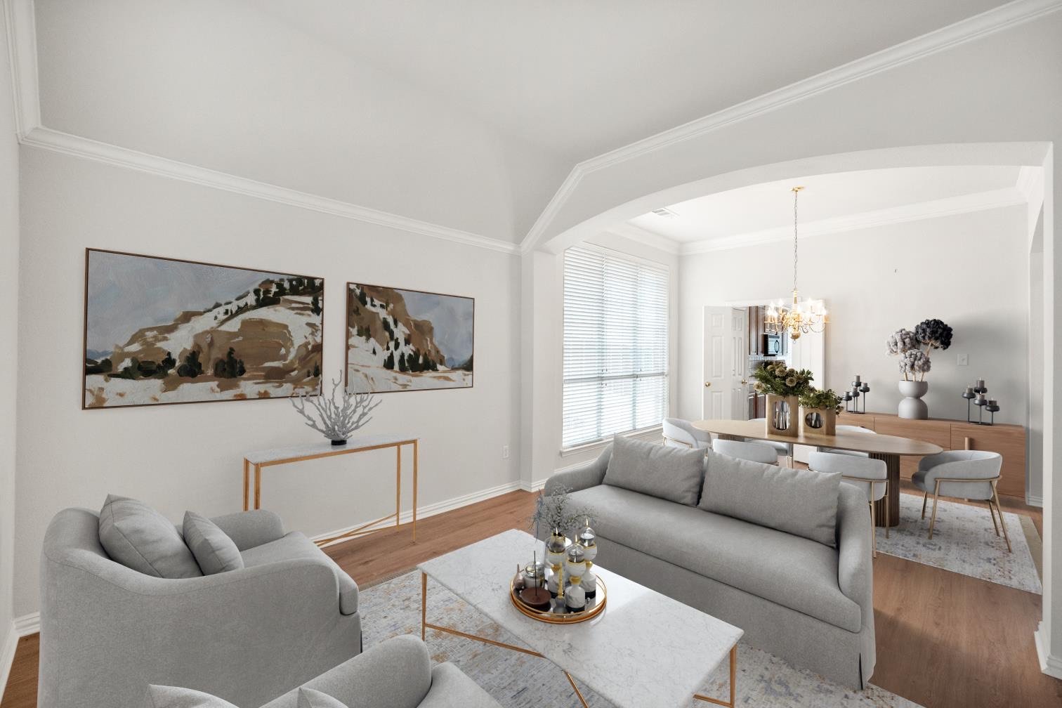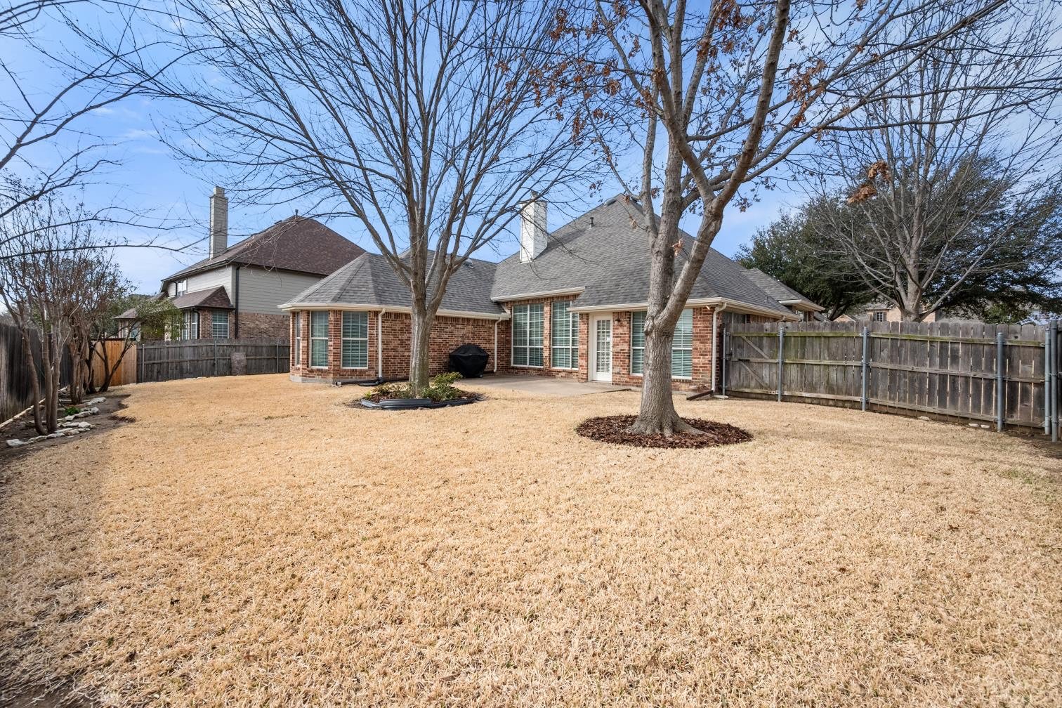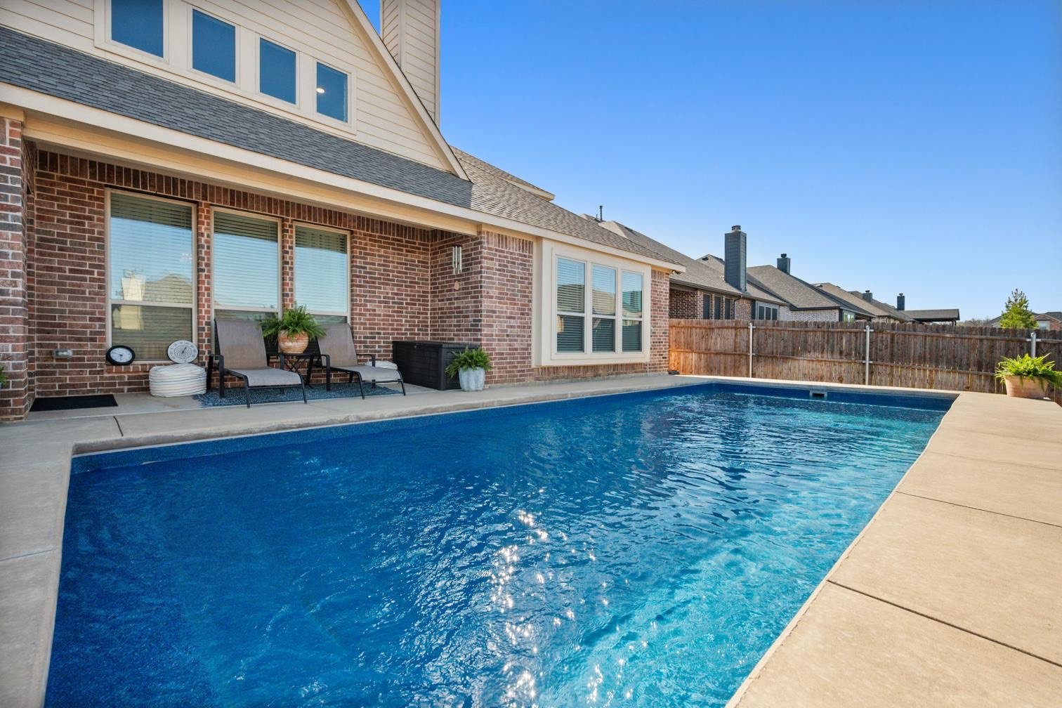Feature Properties
Browse photos of our favorite properties of the month, learn about it’s features and more
3717 Penny Lane, Mansfield, TX
4 bed | 5 bath | 2 car garage | 4,884 SF
Beautifully designed and meticulously maintained, this executive French Style home is located in the highly desirable and exclusive Strawberry Fields. This home boasts custom details throughout including coffered ceilings, iron stair railing, hardwood floors, designer lighting and fixtures, 3 fireplaces, wood beams in the kitchen and more. With 4 bedrooms, 5 baths, study and media room, the flexible floor plan offers multiple areas for entertaining and family living. Perfect for a growing family or executives. Recently updated kitchen with Taj Mahal quartzite counters offers dual sinks, abundant storage, custom cabinets, walk in pantry, built in refrigerator and oversized island with extra seating. The large primary living room includes a gas fireplace, built in bookshelves and a wall of windows overlooking the covered back patio, outdoor fireplace and spectacular pool. The private office includes a cast stone fireplace and built-in cabinets, and the media room includes a separate kitchenette and bath. Access to highly rated MISD schools and conveniently located near the hospital district, numerous shops, restaurants, new HEB and HWY 360.
LA: Jennifer Ticer of The Ticer Real Estate Group
Property website link - https://realestate.daydreamphotography.com/3217-Penny-Ln
1405 Glasgow Drive, Arlington, TX
5 bed | 5 bath | 3,306 SF
This mid-century modern dream house is completely transformed and ready for you! With 5 bedrooms and 5 full baths, this home has fantastic design and abundant space for a growing family and guests to enjoy. Two primary suites provide beautiful accommodations and privacy with one located on each floor. The downstairs primary has private access to the oversized back yard while the upstairs suite offers a large private living room with a fireplace. The first floor guest suite has a private entrance and would also work well as a secondary office or playroom. A dedicated study, large serving bar, fluted wood accent wall and a kitchen banquette seating area with custom storage are just a few of the highlights in this home. Wood floors flow throughout all main living areas and new carpet in the bedrooms and upstairs. Double glass doors welcome the outside in with a view of the pool sized yard and a cozy patio complete with outdoor seating, ambient lighting and a separate grilling area. Fresh paint, new sod, new sprinkler system, new hardscaping in back yard, new custom shower doors, new carpet, custom hutch, utility cabinet, kitchen backsplash and more (2024). Walking distance to Gunn JH, minutes from highly rated PCA and conventient to downtown Arlington restaurants, Cowboy Stadium and Globe Life Field.
LA: Jennifer Ticer of The Ticer Real Estate Group
Property website link - https://realestate.daydreamphotography.com/1405-Glasgow-Dr
1806 Lake Glen Trail, Mansfield, TX
4 bed | 2 bath | 2 car garage | 2,373 SF
Situated in the heart of Mansfield, this charming single story brick traditional home boasts of two living areas, two dining areas, an oversized kitchen with a gas cooktop and ample storage and counterspace. The large primary bedroom is situated away from the other bedrooms and allows for a king-sized bed and a seating area. The en-suite primary bath has a large walk-in closet and is spacious and bright. The secondary bedrooms are located off the living room, can support queen-sized beds and share the hall bathroom that boasts of double sinks and a private shower. The designated office has a large closet and can serve as a fourth bedroom if needed. The private backyard is ideal for playing with young children or starting your own garden. New new luxury vinyl plank flooring (2025), fresh paint (2025), new roof (2024). Located in the highly desirable Mansfield ISD, near the new HEB, convenient access to 287, shopping and more. This home is a must see!
LA: Jennifer Ticer of The Ticer Real Estate Group
Property website link - https://realestate.daydreamphotography.com/1806-Lake-Glen-Trail
2317 Rustling Oaks Drive, Denton, TX
4 bed | 2 bath | 2 car garage | 1,910 SF
Brand new listing on a quiet street near the heart of Denton with NO BACK YARD NEIGHBORS! Built in 2022, this charming 4 bedroom 2 bath house offers wood floors, granite counters, stainless appliances and an open floor plan with the primary bedroom situated privately at the back of the home. One bedroom is currently being used as a playroom and would also work well as an office or secondary living. The kitchen has abundant counter space, tons of storage and a dedicated pantry. Custom lighting, gas cooktop, backsplash and fresh landscaping add to the warmth and appeal of the home. The primary bedroom is oversized and has windows overlooking the back yard, an ensuite bathroom, walk in closet and massive shower. Neutral paint and flooring throughout this home make it easy to simply move in and enjoy. The covered back patio is perfect for grilling or watching kids play in the fully fenced and irrigated yard. This neighborhood also features a common area greenspace for play and community activities. Conveniently located near UNT, Lake Lewisville and easy access to I-35.
LA: Jennifer Ticer of The Ticer Real Estate Group
Property website link: https://realestate.daydreamphotography.com/2317-Rustling-Oaks-Dr
3821 Willow Bend Drive, Midlothian, TX
4 bed | 3 bath | 2 car garage | 2,357 SF
Exceptional property with 4 bedrooms, 3 baths, a welcoming front porch and .82 acres of heavily treed land. Situated in a quiet neighborhood with large lots and no HOA, this home is the perfect place to relax on the back deck, watch TV from the outdoor entertainment bar or grow veggies in the raised garden beds. The open concept plan includes a large living room with a massive stone fireplace and a wall of windows overlooking the wooded property and back deck. The bedrooms are split with the primary located privately at the back of the home with a walk-in closet and ensuite bath. The recently updated kitchen includes beautiful granite counters, gas cooktop and built in desk. The 4th bedroom is the only room upstairs and would also be a great office, craft room or workout space. The 3rd full bathroom is conveniently located near the laundry room with access to the backyard and garage. Durable, beautifully stained concrete floors cover most of the first floor, ideal for kids, pets and low
LA: Jennifer Ticer of The Ticer Real Estate Group
Property website link: https://realestate.daydreamphotography.com/3821-Willow-Bend-Dr
1048 English Oak, Burleson, TX
5 bed | 5 bath | 3 car garage | 4,065 SF
Spectacular in every way, this 5 bedroom 4.5 bath home is beautifully designed with custom features throughout. Perfect for a growing family and entertaining, the large open concept plan includes a formal dining space, living room with a massive stone fireplace and windows overlooking the heated pool. The gourmet kitchen boasts upgraded cabinets, a gas cooktop, stainless appliances, an oversized island, walk in pantry and stunning granite countertops. The private office offers dedicated work space with a closet for a 6th bedroom option. Large primary first floor bedroom with seating area, garden tub, shower and walk in closet. 2 additional bedrooms downstairs, abundant storage space and mudroom for books, backpacks and excellent organization. A large upstairs game room and separate media room provide wonderful room for play, entertaining and family fun. 2 bedrooms upstairs both with walk in closets and private baths. Handscraped hardwood floors, vaulted ceilings and decorative lighting are just a few of the custom features and finishes throughout this wonderful home. Oversized 3 car garage, fully landscaped and irrigated yard, covered back patio, sparkling pool with bonus yard for play and pets. Conveniently located near shops, restaurants and within highly rated Burleson ISD.
LA: Jennifer Ticer of The Ticer Real Estate Group
Property website link: https://realestate.daydreamphotography.com/1048-English-Oak









